

Who Can Imagine How This Church Was Built?

This is the church I am speaking about. It is the filial church of the parish church in Spital am Pyhrn, dedicated to St Leonhard, a saint of the cattle, very popular in rural areas. Watching the building from this side one would think nothing is extraordinary what the construction concerns. A hint: look to the right side of the church. What can you see welling out under the church and over the cemetery wall? A rock. Right! And it is a mighty one.

This is the view from the other side and one can easily guess now where the rock has once come from – it must have tumbled down some ten thousand years ago from the mountain opposite. As the landed rock looked very dramatic in the landscape people thought it would make a good place for a house of worship. They started building the first church right on top of the rock.
On the photo above the inner part: a gothic interior with painted arched ceiling and baroque pieces, such as the statues in the sanctuary, representing St Sebastian and St Rochus, and the side altar paintings with gilded frames by Martin Johann Schmidt (1718-1801), better known as “Kremser Schmidt”, which means that he came from Krems (a city at the Danube in Lower Austria), to be distinguished from the “Wiener Schmidt”, Johann Georg Schmidt (1685-1748) who came from Vienna.
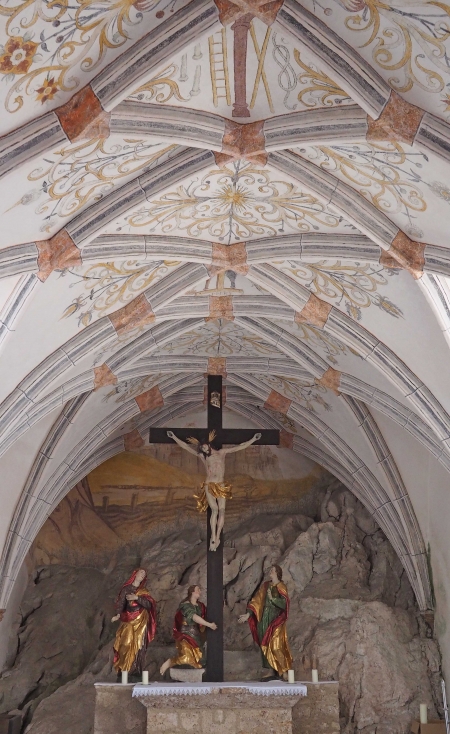
What came next? – A chapel at the foot of the rock was built, and not only at the foot but incorporating the rock and making a virtue of necessity out of it: the part of the rock that can be seen serves as mountain Golgotha behind the crucifixion group. The mural painting on top of the mountains shows the city of Jerusalem. – So imagine, there was a first church on top of the rock and a second at the foot, not interconnected, but two separate buildings.

And this is what happened next: they built (in the 1480s) a third part on top of the chapel and extended the first church (which was erected about 50 years earlier). The huge pointed arch in the middle of the nave shows where it had ended. At this place was the oldest church´s outer wall. The nave was doubled, and one could now build staircases to be able to reach the upper part of the church. Has anybody an idea how they climbed the rock before? With the help of ladders or a mountaineering equipment?
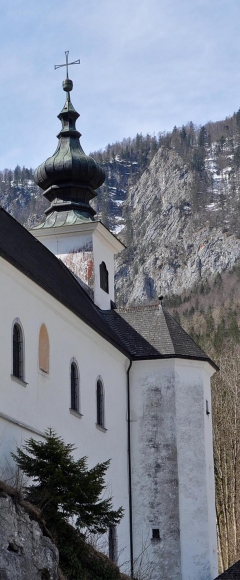
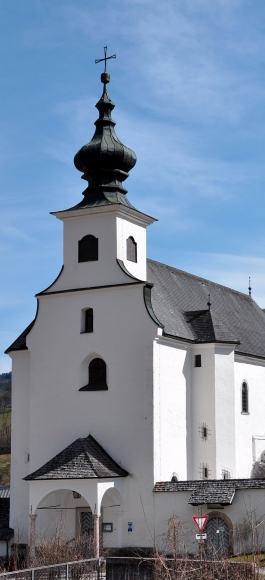
This was the solution: they built two towers with spiral staircases (s. photo above right: the older tower), not opposite of each other and different shaped – one on hexagonal floor plan, one on octagonal floor plan, with a different number of stairs and different looking portals that can only be seen in the church. The later erected staircase tower (s. photo above left) seems bulky and plump because there was a problem adding it to the much thicker (North) wall.
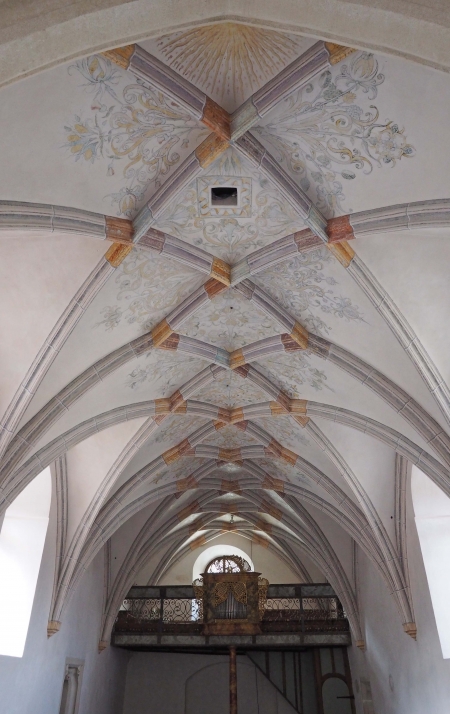
On the photo above the newest part of the church´s architecture (it is taken from the pointed arch in direction to the organ loft, opposite the high altar), and one can see where the staircases end. One in the right background with the door leaf open, next a small staircase to reach the organ, the other one on the left, further away.
Here my personal favorite, the organ, made in 1749 by Valentin Hochleitner who was teacher, musician and organ maker. Please note the rococo organ case and the elegant architectural solution with the organ loft sitting on one pillar. St Leonhard is a veritable jewel and it is really worth to add it to your personal gemstone collection.
© Photos taken by my husband and me. – If you need further information for guided tours please contact the accommodating and helpful people in the parish house.
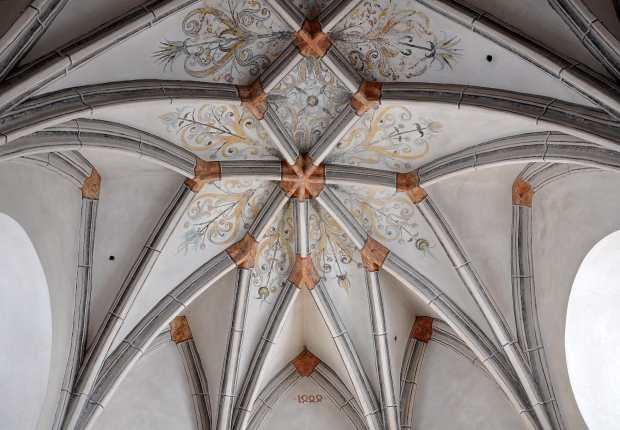

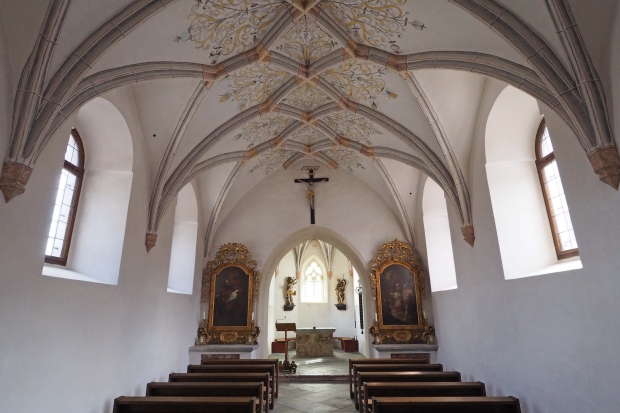
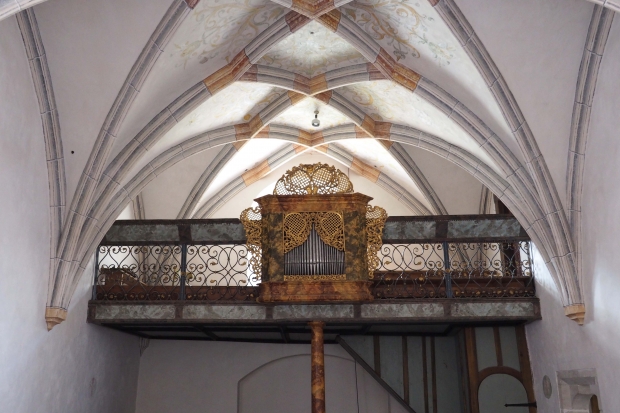


Post a Comment